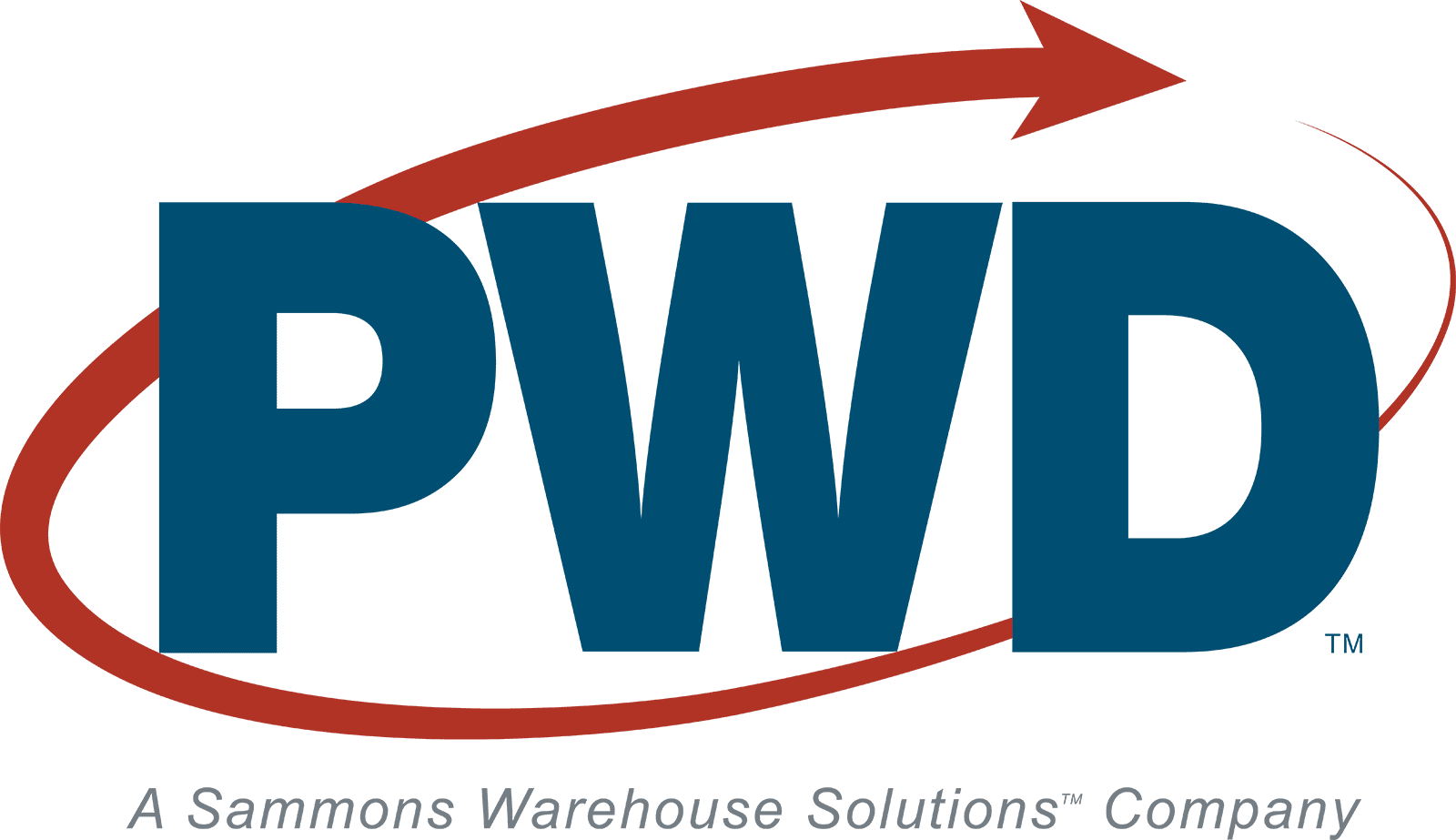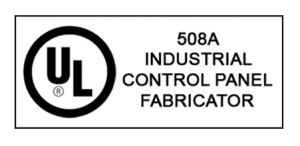Take a look at any high-performing manufacturer, distributor, or retailer and you will usually find it is a company who knows how to organize a warehouse. The optimal warehouse layout allows an organization to operate with maximum efficiency and minimal waste.
If you are running out of space in your current location but a larger or second warehouse isn’t in the budget, you may still have options. Warehouse optimization may be a practical solution that you can afford. You may be able to rework you existing warehouse layout to hold more goods and improve its functionality. Check out the warehouse setup ideas below to see if any of these offer viable solutions. And if you need professional warehouse design ideas or assistance from warehouse design and layout pros, consider consulting an industry expert.
Warehouse Optimization Ideas
Does Your Warehouse Layout Fit Your Use Case?
One warehouse layout does not fit all. Ecommerce businesses will require a different warehouse setup than a manufacturing company does and the same goes for a distributor. Differing business operations necessitate differing warehouse design needs.
If your business has changed over the years, you might consider these new warehouse layout ideas. Or, if you acquired your facility from another business and kept their layout, it may be time to create a warehouse design that is tailor made for your company.
- Do you need cross-docking capability and if so, does your warehouse setup accommodate this?
- Is your forklift fleet sufficient to serve the demands of receiving and shipping at their current locations?
- Does your current warehouse setup meet your security requirements?
Right-Size the Aisles
A critically important part of setting up a warehouse is determining the proper aisle width. The aisles must be wide enough for forklifts (or the equipment you use), but aisles wider than necessary waste precious space.
Will slightly narrower aisles make for a more efficient warehouse layout? Possibly, but there are many factors to consider before you revise your warehouse design to narrow the aisles. Look at your storage racking system, pallets, pallet jacks, forklifts, etc. Don’t forget to consider existing vents, sprinklers and lights when resizing aisles so that you don’t make the warehouse unsafe or uncomfortable.
Use the Right Number of Aisles
Aisles eat up floor space that can’t be used for storage or anything else. So, having only as many aisles as are absolutely necessary is important. Here is another place where having the right racking system is important. Depending on your product type, you may be able to use dynamic warehouse racking (e.g., flow racking) to reduce the number of aisles required to store product.
Evaluate Your Racking System
We’ve mentioned racking systems a few times already. They are so important to warehouse optimization. Pallet racks create the framework of the storage system in the warehouse and there are many types of racking systems, each with their own advantages. But how should the beams be spaced for optimal storage? You should have precisely the right number of beams on your racking system for the weight of your inventory.
Maximize Vertical Space
Every square foot of warehouse space is fair game when you are trying to maximize efficiency. This includes the areas above docks, sorting and assembly areas, and space above cross aisles.
You can even add a mezzanine, which is an elevated floor space that essentially adds a partial second floor to your warehouse. A mezzanine system is an excellent way to use vertical space in a warehouse. Mezzanine systems can be used for equipment storage, production, office space or to store product not on pallets. You can even add a multi-level mezzanine.
Fine Tune Your Warehouse Management System
Your warehouse management system (WMS) monitors product quantities, picking, packing, cycle counting, shipping, receiving, and more, and produces reports to help you make changes and improvements. Your existing WMS should be alerting you to existing problems in your warehouse, from poor product locations to slow moving items. If it isn’t, you are not using it to its fullest.
If you don’t have a WMS, this is an excellent time to consider making the investment. WMS can identify weak points in your current warehouse setup, provide the data you need to improve forecasting, recommend better locations for SKUs, suggest how to improve warehouse layout, and even recommend significant changes in operational strategy like slotting methodology.
Consider Warehouse Design Software
Consider an efficient warehouse design and layout service. Precision Warehouse Design’s FasTrak service is a project approach developed as a solution for the constantly changing needs of today’s distribution and manufacturing facilities.
FasTrak was designed to rapidly assess your operations and to provide quick, accurate information on design, space planning, equipment, and reallocation of warehouse resources. FasTrak creates a unique, custom warehouse design based on fit, form, and function in just three to four business days.
Consult with a Warehouse Design Expert
As business owners, we often view our systems through a closed lens. Fortunately, warehouse and distribution consulting services are available to help organizations who want to know how to streamline their storage and order fulfillment operations. A consultant with decades of warehouse design and layout experience will be able to create a warehouse layout that provides the perfect solution for your business.
For more warehouse organization ideas visit our website or for personalized assistance setting up a warehouse, contact Precision Warehouse Design today.


